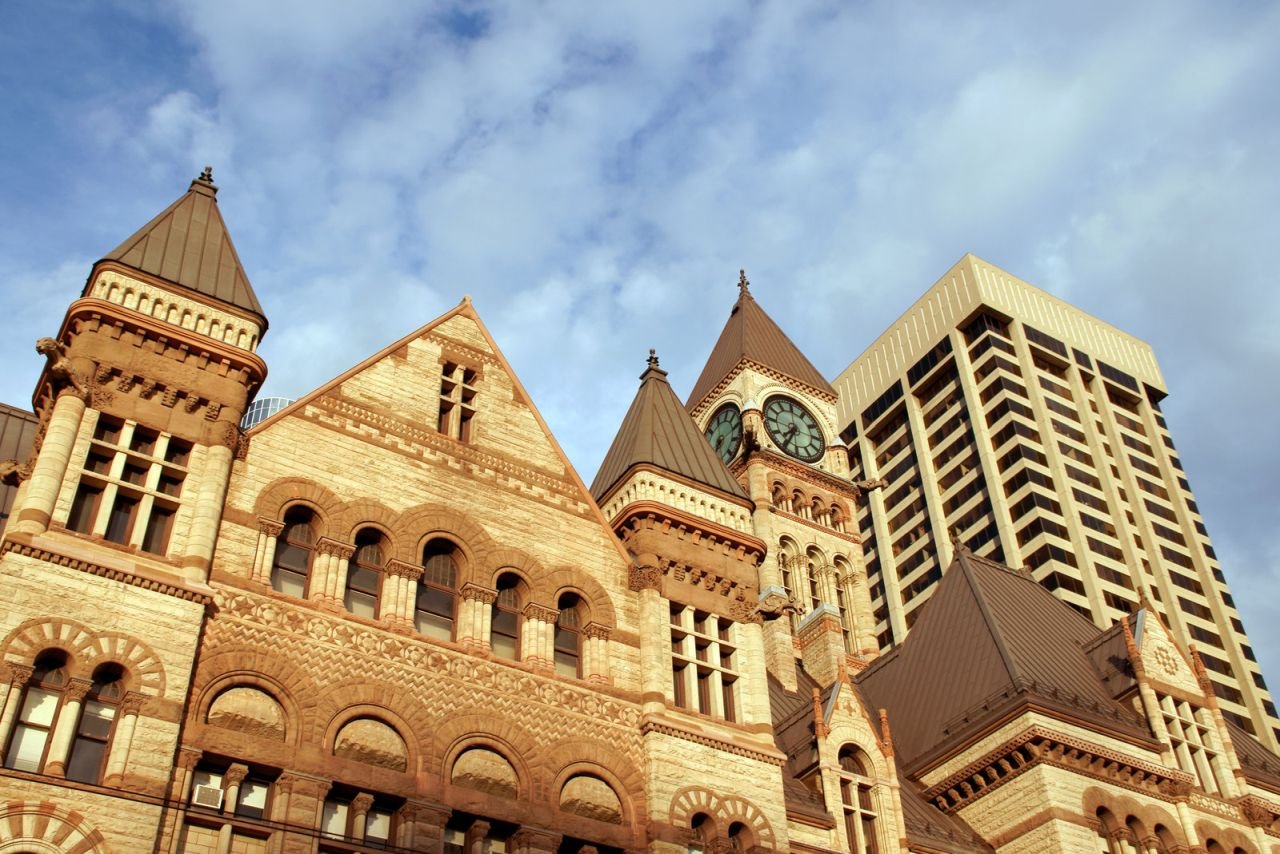Old Toronto City Hall
Address
60 Queen St W, Toronto
GPS
43.65265355, -79.382143361069
Because of its superb downtown site, richly carved sandstone surfaces, and variety in color and texture, Old Toronto City Hall and York County Court House was designated a national historic site in 1984. This Richardsonian Romanesque structure is among Canada’s most important examples of monumentally scaled city halls.
The Richardsonian Romanesque style is well represented in the Old Toronto City Hall and York County Court House, one of Canada’s most recognizable landmarks. Its huge size and monumental architecture are a result of the building’s twin purpose as city hall and court house, the growing complexity of municipal government, and the desire of city politicians to demonstrate Toronto’s economic success and expanding urbanization in the second half of the 19th century.
 The City Hall and Court House, designed by local architect E.J. Lennox between 1883 and 1886, took eleven years to build, from 1889 to 1899. It was built in the 1880s and was designed using a Romanesque Revival style popularised by American architect H.H. Richardson. Robert McCausland Limited (stained glass) and George Agnew Reid (muralist) are only two examples of the many skilled artisans and tradespeople that contributed to its creation.
The City Hall and Court House, designed by local architect E.J. Lennox between 1883 and 1886, took eleven years to build, from 1889 to 1899. It was built in the 1880s and was designed using a Romanesque Revival style popularised by American architect H.H. Richardson. Robert McCausland Limited (stained glass) and George Agnew Reid (muralist) are only two examples of the many skilled artisans and tradespeople that contributed to its creation.
The towering height and proportions, rounded arches, and arch-and-lintel motifs are all telltale signs that this structure was designed in the Richardsonian Romanesque idiom. The large, somewhat off-center clock tower is the building’s most prominent feature, and it lines up with the centre of Bay Street, the city’s economic nerve hub.





